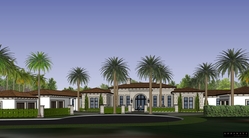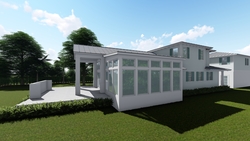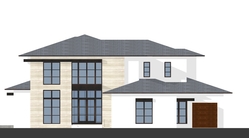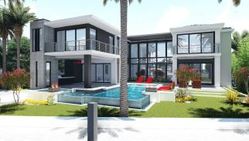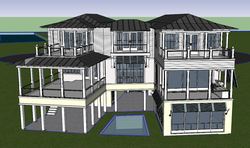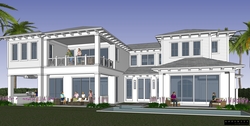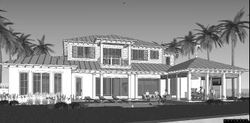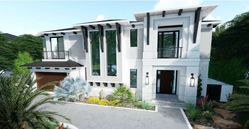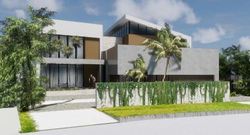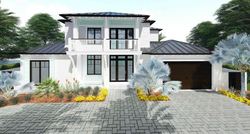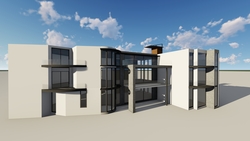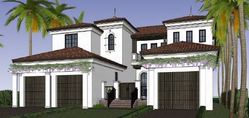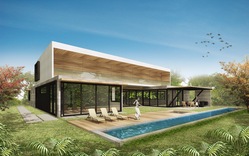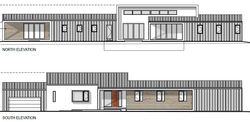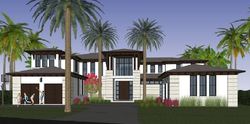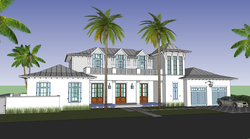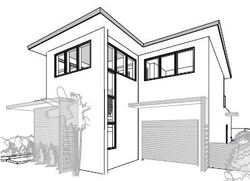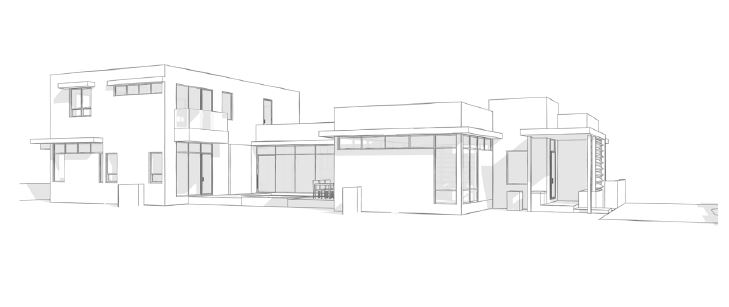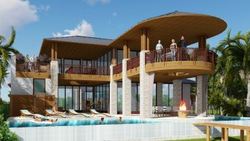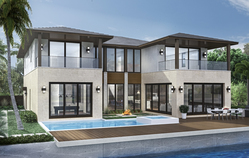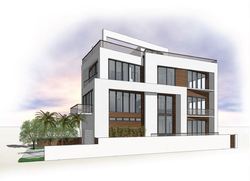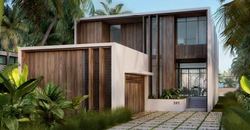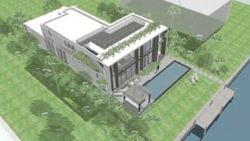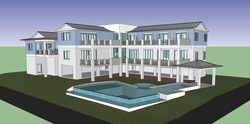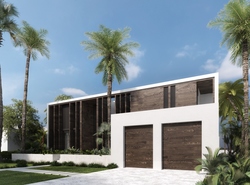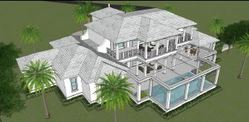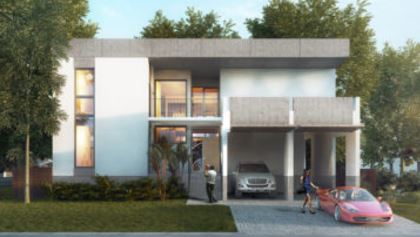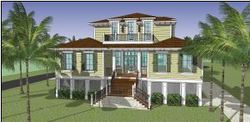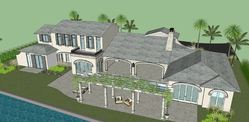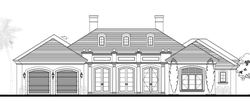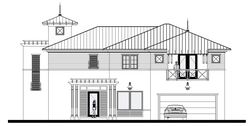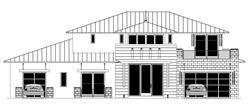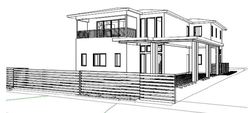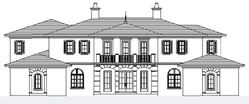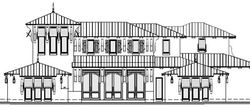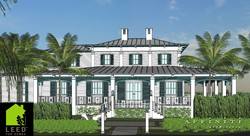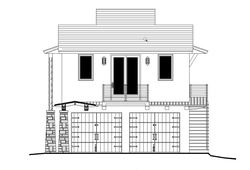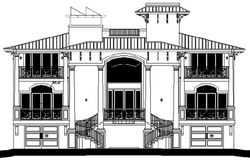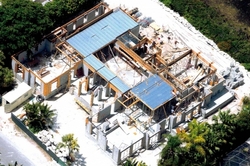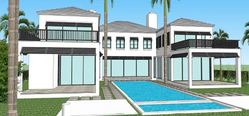| HOME | PROJECTS | ABOUT |
KUHN ENGINEERING
Structural Engineering
Custom Residential
- Size: ~16,000 Sq.Ft.
- Architect: Affiniti Architects
- Location: Boca Raton, FL
- Engineered: 2019
- Stories: 1
- Foundation: Shallow Foundation
- Roof: Pre-Engineered Roof Truss
- Size: ~6,000
- Architect: Intel AE
- Location: Hobe Sound
- Engineered: 2019
- Stories: 2
- Foundation: Shallow
- 1st Floor: TJI floor Joists
- Roof: Pre-engineered truss
- Size: ~12,000 Sq.Ft.
- Architect: INTELAE
- Location: Boca Raton, FL
- Engineered: 2019
- Stories: 2
- Foundation: Grade Beams
- 2nd Floor: Pre-cast O.W.J.
- Roof: Pre-Engineered Roof Truss
- Size: ~8,100 Sq.Ft.
- Architect: Affiniti Architects
- Location: , FL
- Engineered: 2019
- Stories: 2
- Foundation: Deep Foundation
- Floors: Pre-Engineered Truss
- Roof: Pre-Engineered Roof Truss
- Size: ~9,500 Sq.Ft.
- Architect: INTELAE
- Location: Light House Point, FL
- Engineered: 2018
- Stories: 2
- Foundation: Grade Beams
- 2nd Floor: C.I.P. Concrete
- Roof: Pre-Engineered Roof Truss
- Flood Zone Ve
- Frangible slab and walls
- Size: ~6,600 Sq.Ft.
- Architect: Affiniti Architects
- Location: Travenier, FL
- Engineered: 2018
- Stories: 3
- Foundation: Deep Foundation
- Floors: C.I.P. Concrete
- Roof: Pre-Engineered Roof Truss
- Size: ~7,120 Sq.Ft.
- Architect: Affiniti Architects
- Location: Boca Raton, FL
- Engineered: 2018
- Stories: 2
- Foundation: Shallow Foundation
- 2nd Floor: Eppicore
- Roof: Pre-Engineered Roof Truss
- Size: ~6,600 Sq.Ft.
- Architect: Affiniti Architects
- Location: Boca Raton, FL
- Engineered: 2018
- Stories: 2
- Foundation: Shallow Foundation
- 2nd Floor: Hollowcore
- Roof: Pre-Engineered Roof Truss
- Size: ~6,500 Sq.Ft.
- Architect: Affiniti Architects
- Location: North Palm Beach, FL
- Engineered: 2018
- Stories: 2
- Foundation: Shallow Foundation
- 2nd Floor: Pre-engineered Truss
- Roof: Pre-Engineered Roof Truss
- Size: ~5,000 Sq.Ft.
- Architect: Soderlund Architecture
- Location: Boca Raton, FL
- Engineered: 2018
- Stories: 1.5
- Foundation: Shallow Foundation
- Roof: Hollowcore
- Size: ~6,640 Sq.Ft.
- Architect: INTELAE
- Location: Light House Point, FL
- Engineered: 2018
- Stories: 2
- Foundation: Grade Beams
- 2nd Floor: C.I.P. Concrete
- Roof: Pre-Engineered Roof Truss
- Size: ~7,000 Sq.Ft.
- Architect: Affiniti Architects
- Location: Fort Lauderdale, FL
- Engineered: 2018
- Stories: 2
- Foundation: Deep Foundation
- 2nd Floor: Hollowcore
- Roof: Hollowcore
- Size: ~4,850 Sq.Ft.
- Architect: INTELAE
- Location: Boca Raton, FL
- Engineered: 2018
- Stories: 2
- Foundation: Stem Wall
- 2nd Floor: C.I.P. Concrete
- Roof: Pre-Engineered Roof Truss
- Size: ~12,000 Sq.Ft.
- Architect: INTELAE
- Location: Highland Beach, FL
- Engineered: 2018
- Stories: 3
- Foundation: Deep Foundation
- 2nd Floor: Aerial Precast
- 3rd Floor: Aerial Precast
- Roof: Aerial Precast
- Size: ~7,300 Sq.Ft.
- Architect: Affiniti Architects
- Location: St. Petersburg, FL
- Engineered: 2017
- Stories: 2
- Foundation: Stem Wall
- 2nd Floor: Hambro
- Roof: Pre-Engineered Roof Truss
- Size: ~8,100 Sq.Ft.
- Architect: Carla Barranco
- Location: Boca Raton, FL
- Engineered: 2017
- Stories: 2
- Foundation: Spread Footing
- 2nd Floor: Pre-eng Truss
- Roof: Pre-eng Truss
- Size: ~8,600 Sq.Ft.
- Architect: Affiniti Architects
- Location: Key Largo, FL
- Engineered: 2017
- Stories: 2
- Foundation: Pile and GB
- 2nd Floor: Eppicore
- Roof: Pre-Engineered Roof Truss
- Size: ~3,500 Sq.Ft.
- Architect: DEN Architecture
- Location: Pinecrest, FL
- Engineered: 2017
- Stories: 1
- Foundation: Stem Wall
- Roof: Pre-Engineered Light Gage Roof Truss
- Size: ~11,500 Sq.Ft.
- Architect: Affiniti Architects
- Location: Palm Beach Gardens
- Engineered: 2016
- Stories: 2
- Foundation: Shallow
- 2nd Floor: C.I.P. Concrete
- Roof: Pre-Engineered Roof Truss
- Size: ~7,500 Sq.Ft.
- Architect: Affiniti Architects
- Location: Boca Raton, FL
- Engineered: 2016
- Stories: 1
- Foundation: Shallow
- Roof: Hollowcore
- Size: ~7,500 Sq.Ft.
- Architect: Affiniti Architects
- Location: Boca Raton, FL
- Engineered: 2016
- Stories: 2
- Foundation: Shallow Foundation
- 2nd Floor: C.I.P. Concrete
- Roof: Pre-Engineered Roof Truss
- Size: ~2,500 Sq.Ft.
- Architect: Square One Architecture
- Location: Fort Lauderdale, FL
- Engineered: 2016
- Stories: 2 Story
- Foundation: Shallow
- Roof Deck: Pre-Engineered Truss
- Size: ~4,500 Sq.Ft.
- Architect: Stephen Magliocco
- Location: Fort Lauderdale, FL
- Engineered: 2016
- Stories: 2
- Foundation: Pile and G.B.
- 1st Floor: C.I.P. Concrete
- 2nd Floor: C.I.P. Concrete
- Roof: C.I.P. Concrete
- Size: ~12,500 Sq.Ft.
- Architect: Affiniti Architects
- Location: Boca Raton, FL
- Engineered: 2016
- Stories: 2
- Foundation: Pile and G.B.
- 1st Floor: C.I.P. Concrete
- 2nd Floor: C.I.P. Concrete
- Roof: Pre-Engineered Roof Truss
- Size: ~7,000 Sq.Ft.
- Architect: Affiniti Architects
- Location: Boca Raton, FL
- Engineered: 2016
- Stories: 2
- Foundation: Pile and G.B.
- 1st Floor: C.I.P. Concrete
- 2nd Floor: Hollowcore
- Roof: Pre-Engineered Roof Truss
- Size: ~7,500 Sq.Ft.
- Architect: Square One Architecture
- Location: Hollywood, FL
- Engineered: 2016
- Stories: 4 Story Ocean Front
- Foundation: Pile and G.B.
- 1st Floor: Break-away slab and walls
- 2nd Floor: C.I.P. Concrete
- 3rd Floor: C.I.P. Concrete
- Roof Deck: C.I.P. Conc with Pool
- Roof: C.I.P. Concrete
- Size: ~5,600 Sq.Ft.
- Architect: Strang Architecture
- Location: Miami, FL
- Engineered: 2016
- Stories: 2
- Foundation: Pile and G.B.
- 1st Floor: C.I.P. Concrete
- 2nd Floor: C.I.P. Concrete
- Roof: Cast-in-Place Concrete
- Size: ~8,500 Sq.Ft.
- Architect: Strang Architecture
- Location: Miami, FL
- Engineered: 2015
- Stories: 2
- Foundation: Pile and G.B.
- 1st Floor: C.I.P. Concrete
- 2nd Floor: C.I.P. Concrete
- Roof: Cast-in-Place Concrete
- Size: ~11,800 Sq.Ft.
- Architect: Affiniti Architects
- Location: Alamarada, FL
- Engineered: 2015
- Stories: 3
- Foundation: Pile and G.B.
- 1st Floor: C.I.P. Concrete
- 2nd Floor: C.I.P. Concrete
- 3rd Floor: C.I.P. Concrete
- Roof: Pitched C.I.P. Concrete
- Size: ~6,300 Sq.Ft.
- Architect: Strang Architecture
- Location: Miami, FL
- Engineered: 2015
- Stories: 2
- Foundation: Pile and G.B.
- 1st Floor: C.I.P. Concrete
- 2nd Floor: C.I.P. Concrete
- Roof: Cast-in-Place Concrete
- Size: ~8,500 Sq.Ft.
- Architect: Affiniti Architects
- Location: Key Largo, FL
- Engineered: 2015
- Stories: 2
- Foundation: Pile and G.B.
- 1st Floor: C.I.P. Concrete
- 2nd Floor: C.I.P. Concrete
- Roof: Pre-engineered Roof Trusses
- Size: ~4,800 Sq.Ft.
- Architect: MOSS Architecture
- Location: Miami, FL
- Engineered: 2015
- Stories: 2
- Foundation: Pile and G.B.
- 2nd Floor: C.I.P. Concrete
- Roof: Cast-in-Place Concrete
- Size: ~6,300 Sq.Ft.
- Architect: Affiniti Architects
- Location: Key Largo, FL
- Engineered: 2015
- Stories: 2
- Foundation: Pile and G.B.
- 1st Floor: C.I.P. Concrete
- 2nd Floor: C.I.P. Concrete
- Roof: Pre-engineered Roof Trusses
- Size: ~6,300 Sq.Ft.
- Architect: Strang Architecture
- Location: Miami, FL
- Engineered: 2015
- Stories: 2
- Foundation: Pile and G.B.
- 2nd Floor: C.I.P. Concrete
- Roof: Cast-in-Place Concrete
- Size: ~8,500 Sq.Ft.
- Architect: Affiniti Architects
- Location: Key Largo, FL
- Engineered: 2015
- Stories: 3
- Foundation: Pile and G.B.
- 1st Floor: C.I.P. Concrete
- 2nd Floor: C.I.P. Concrete
- 3rd Floor: C.I.P. Concrete
- Roof: Pre-engineered Roof Trusses
- Size: ~8,000 Sq.Ft.
- Architect: Carlos Martin
- Location: Light House Point, FL
- Engineered: 2015
- Stories: 2
- Foundation: Shallow Foundation
- 2nd Floor: Pre-engineered Floor Trusses
- Roof: Pre-engineered Roof Trusses
- Size: ~12,670 Sq.Ft.
- Architect: Carlos Martin Architects
- Engineered: 2014
- Location: Parkland, FL
- Stories: 2
- Description: Shallow Foundation, Hollowcore floor, Pre-engineered Roof Trusses
- Size: ~10,000 Sq.Ft.
- Architect: Affiniti Architects
- Location: Key Largo, FL
- Engineered: 2014
- Stories: 2
- Description: Pile and G.B. Foundation, C.I.P. 2nd floor, Pre-engineered Roof Trusses
- Size: ~6,377 Sq.Ft.
- Architect: Carlos Martin Architects
- Location: Light House Point,FL
- Engineered: 2014
- Stories: 1.5
- Description: Shallow Foundation, Floor and Roof Trusses
- Size: ~12,000 Sq.Ft.
- Architect: Strang Architecture
- Engineered: 2014
- Location: Staniel Cay, Bahamas
- Stories: 2
- Description: Ocean front home with seperate 2 story guest house with garage, shallow foundation, C.I.P. concrete roofs with large overhangs
- Size: ~5,678 Sq.Ft.
- Architect: Affiniti Architects
- Location: Fort Lauderdale,FL
- Stories: 2
- Engineered: 2014
- Description: New home over existing with Pile and G.B. Foundation, 2nd Floor and roof trusses
- Size: ~7,290 Sq.Ft.
- Architect: Affiniti Architects
- Location: Fort Lauderdale,FL
- Stories: 2
- Engineered: 2014
- Description: New home over existing with shallow foundation, 2nd Floor and roof trusses
- Size: ~4,000 Sq.Ft.
- Architect: Square One Architecture
- Engineered: 2014
- Location: Fort Lauderdale,FL
- Stories: 2
- Description: Shallow Foundation, Floor and Roof Trusses
- Size: ~7,600 Sq.Ft.
- Architect: Affiniti Architects
- Engineered: 2014
- Location: Delray Beach, FL
- Stories: 2
- Description: shallow foundation, Pre-engineered floor and Roof Trusses
- Size: ~7,000 Sq.Ft.
- Architect: Affiniti Architects
- Location: Key Largo, FL
- Engineered: 2014
- Stories: 2
- Description: Water Front home, Pile and G.B. foundation, C.I.P. Concrete 2nd Floor, and Roof trusses
- Size: ~6,324 Sq.Ft.
- Architect: Affiniti Architects
- Year Designed: 2014
- Location: Key Largo, FL
- Stories: 2
- Description: Water Front home with Pile and G.B. foundation, C.I.P. 2nd Floor, and Roof Trusses
- Size: ~1,250 Sq.Ft.Addition
- Architect: Affiniti Architects
- Location: Key Largo, FL
- Stories: 2
- Engineered: 2014
- Description: Engineered Stand-Alone Addition with Pile and G.B. Foundation, C.I.P. 2-Way Slab 2nd Floor, roof trusses
- Size: ~2,000 Sq.Ft.Addition
- Architect: Affiniti Architects
- Location: Key Largo, FL
- Engineered: 2014
- Stories: 2
- Description: 2 story Addition, New Pool and Pool Deck, Structural Alterations Throughout Existing
- Size: ~7,000 Sq.Ft.
- Architect: Strang Architecture
- Location: Fort Lauderdale, FL
- Engineered: 2013
- Stories: 2
- Description: Pile and G.B. foundation, Hollowcore 2nd Floor and Roof
- Size: ~13,500 Sq.Ft.
- Architect: Wade Architect
- Location: Hollywood, FL
- Stories: 3
- Engineered: 2012
- Description: Ocean front property with Breakaway walls, Hollowcore floor, Hollowcore roof-top Deck, Roof-top structures, Pool on 2nd floor balcony
- Size: ~12,000 Sq.Ft.
- Architect: Affiniti Architects
- Location: Key Largo, FL
- Engineered: 2013
- Stories: 2
- Description: Water Front Home, Pile and G.B. foundation, Eppicore 2nd Floor, Roof Trusses
- Size: ~8,500 Sq.Ft.
- Architect: Affiniti Architects
- Location: Fort Lauderdale,FL
- Engineered: 2013
- Stories: 2
- Description: Water front home, Pile and G.B. foundation, Hollowcore 2nd Floor, Roof Trusses
- Size: ~8,523 Sq.Ft.
- Architect: Carlos Martin Architects
- Location: Fort Lauderdale,FL
- Engineered: 2013
- Stories: 2
- Description: New Water front home, Pile and G.B. foundation, Hollowcore 2nd Floor, Roof Trusses
- Size: ~9,540 Sq.Ft.
- Architect: Carlos Martin Architects
- Engineered: 2013
- Location: Fort Lauderdale,FL
- Stories: 2
- Description: New Water front home, Pile and G.B. Foundation, Hollowcore 2nd Floor and Roof Trusses
- Size: ~7,000 Sq.Ft.
- Architect: Affiniti Architects
- Engineered: 2013
- Location: Fort Lauderdale,FL
- Stories: 2
- Description: Water front home, Pile and G.B. Foundation, Hollowcore 2nd Floor and Roof Trusses
- Size: ~9,800 Sq.Ft.
- Architect: Carlos Martin Architects
- Engineered: 2013
- Location: Fort Lauderdale,FL
- Stories: 3
- Description: Ocean front home, Break Away Design- Flood Zone V, Pile and G.B. Foundation, Hollowcore 2nd and 3rd Floor and pitched Hollow Core Roof

- Size: ~10,600 Sq.Ft.
- Architect: Bruce Celinski
- Location: Fort Lauderdale,FL
- Engineered: 2011
- Stories: 2
- Description: New Home with Pile and G.B. foundation, Floor and Roof Trusses

- Size: ~9,400 Sq.Ft.
- Architect: De Camillo
- Engineered: 2013
- Location: Fort Lauderdale, FL
- Stories: 2
- Description: New Home with Pile and G.B. Foundation, Hollowcore 2nd Floor, Roof Truss

- Size: ~8,800 Sq.Ft.
- Architect: James. E. Guilgenbach Architecture
- Location: Fort Lauderdale,FL
- Engineered: 2012
- Stories: 2
- Description: New Home with Pile and G.B. foundation, C.I.P. 2nd Floor, Roof Trusses

- Size: ~5,500 Sq.Ft.
- Architect: De Camillo
- Engineered: 2012
- Location: Fort Lauderdale,FL
- Stories: 2
- Description: New Home with Pile and G.B. Foundation, 2nd Floor and Roof Truss

- Size: ~5,600 Sq.Ft.
- Architect: Rex Nichols
- Location: Fort Lauderdale,FL
- Engineered: 2013
- Stories: 2
- Description: New Home with Pile and G.B. foundation, Hollow Core 2nd Floor, Roof Trusses

- Size: ~12,000 Sq.Ft.
- Architect: Stofft
- Engineered: 2011
- Location: Fort Lauderdale,FL
- Stories: 2
- Description: New Home with Pile and G.B. Foundation, Eppicore 2nd Floor and Roof Truss
